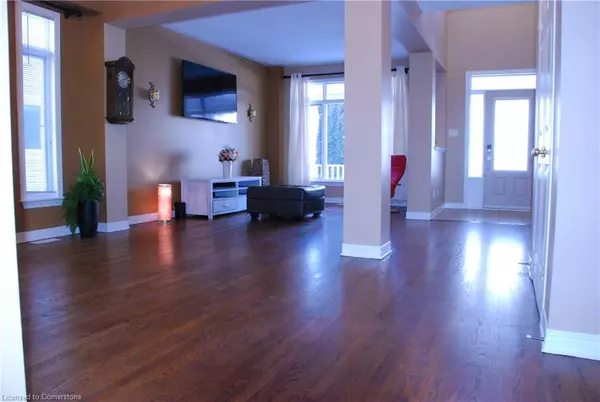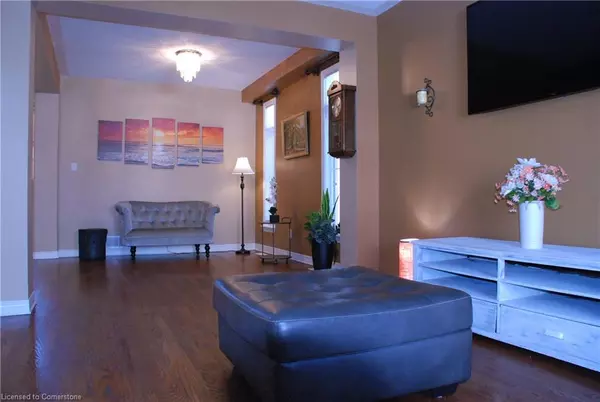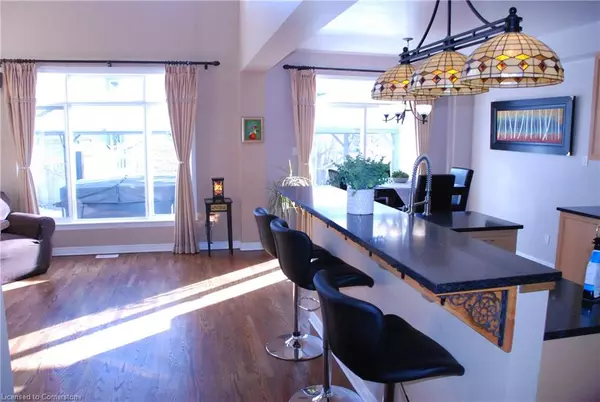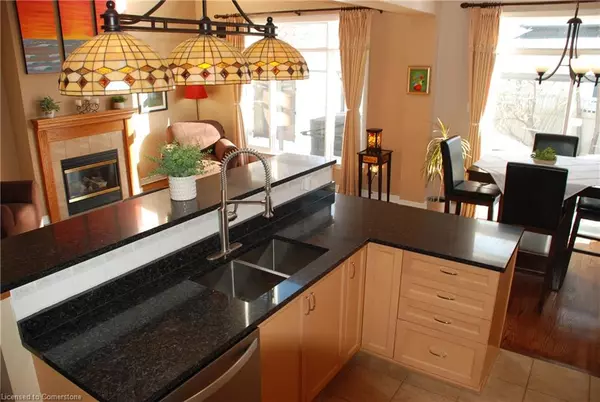14 Escade Drive Ottawa, ON K2G 6R9
4 Beds
3 Baths
2,630 SqFt
UPDATED:
01/22/2025 01:19 PM
Key Details
Property Type Single Family Home
Sub Type Detached
Listing Status Active
Purchase Type For Sale
Square Footage 2,630 sqft
Price per Sqft $360
MLS Listing ID 40691846
Style Two Story
Bedrooms 4
Full Baths 2
Half Baths 1
Abv Grd Liv Area 2,630
Originating Board Mississauga
Year Built 2003
Annual Tax Amount $6,279
Property Sub-Type Detached
Property Description
Location
Province ON
County Ottawa
Area Ottawa
Zoning Residential
Direction See map.
Rooms
Basement Full, Unfinished
Kitchen 1
Interior
Interior Features Central Vacuum
Heating Fireplace(s), Forced Air
Cooling Central Air
Fireplace Yes
Window Features Window Coverings
Appliance Dishwasher, Dryer, Microwave, Range Hood, Refrigerator, Washer
Exterior
Parking Features Attached Garage
Garage Spaces 2.0
Roof Type Asphalt Shing
Lot Frontage 43.0
Lot Depth 98.4
Garage Yes
Building
Lot Description Urban, Park, Public Transit, Schools, Trails
Faces See map.
Foundation Concrete Perimeter
Sewer Sewer (Municipal)
Water Municipal
Architectural Style Two Story
Structure Type Brick,Vinyl Siding
New Construction No
Others
Senior Community No
Tax ID 047334365
Ownership Freehold/None





